Build our general construction journal
-
Unique Basement Finishes
Posted on August 25 2021
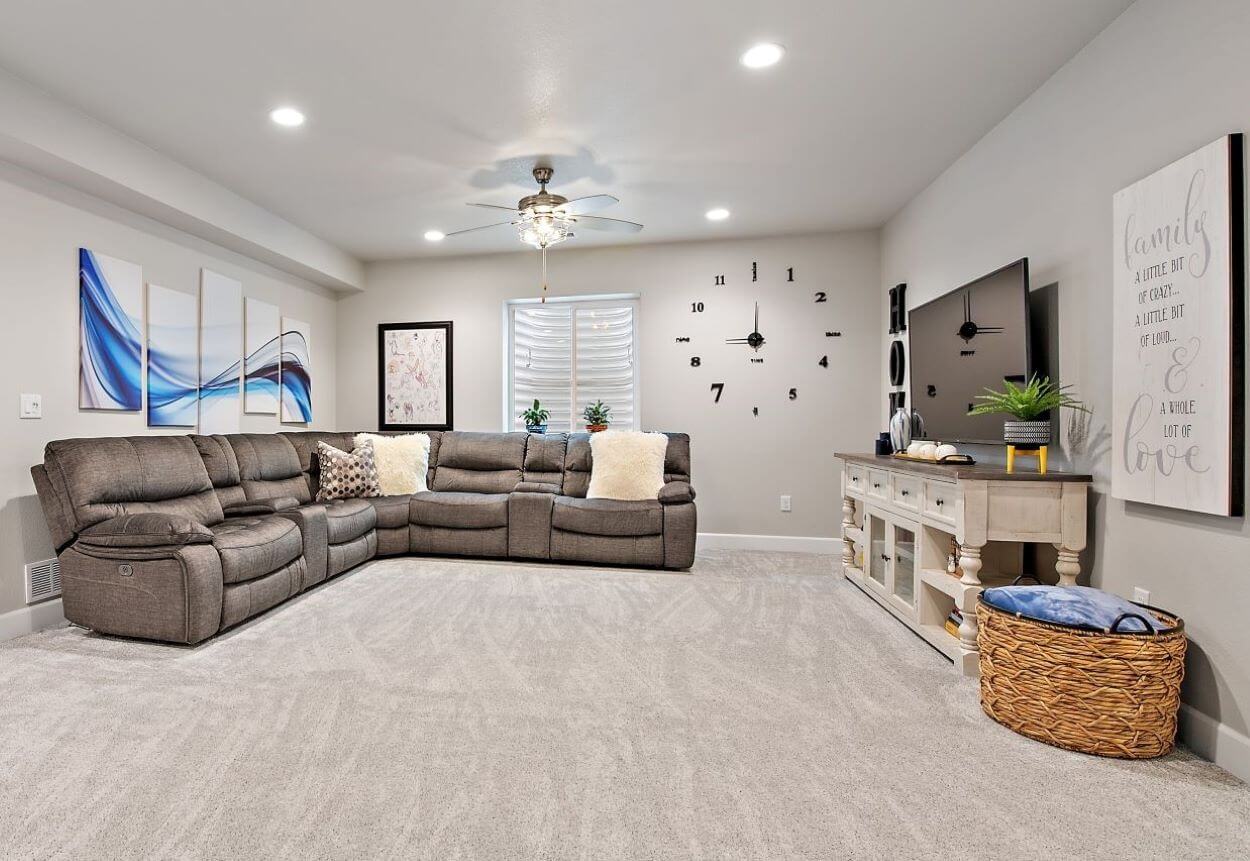
Are you looking to finish your basement? Finishing your basement not only increases your livable space, but the improvements increase your home’s value. Finishing a basement is an opportunity to create an enjoyable space that fits you and your family’s needs and hobbies. In addition to the usual bedroom, bathroom and living room choices there are certain features that can truly create that fun factor for your family to enjoy their downtime together. Here are some popular choices to consider:
Read More
-
Bathroom Remodel
Posted on August 25 2021
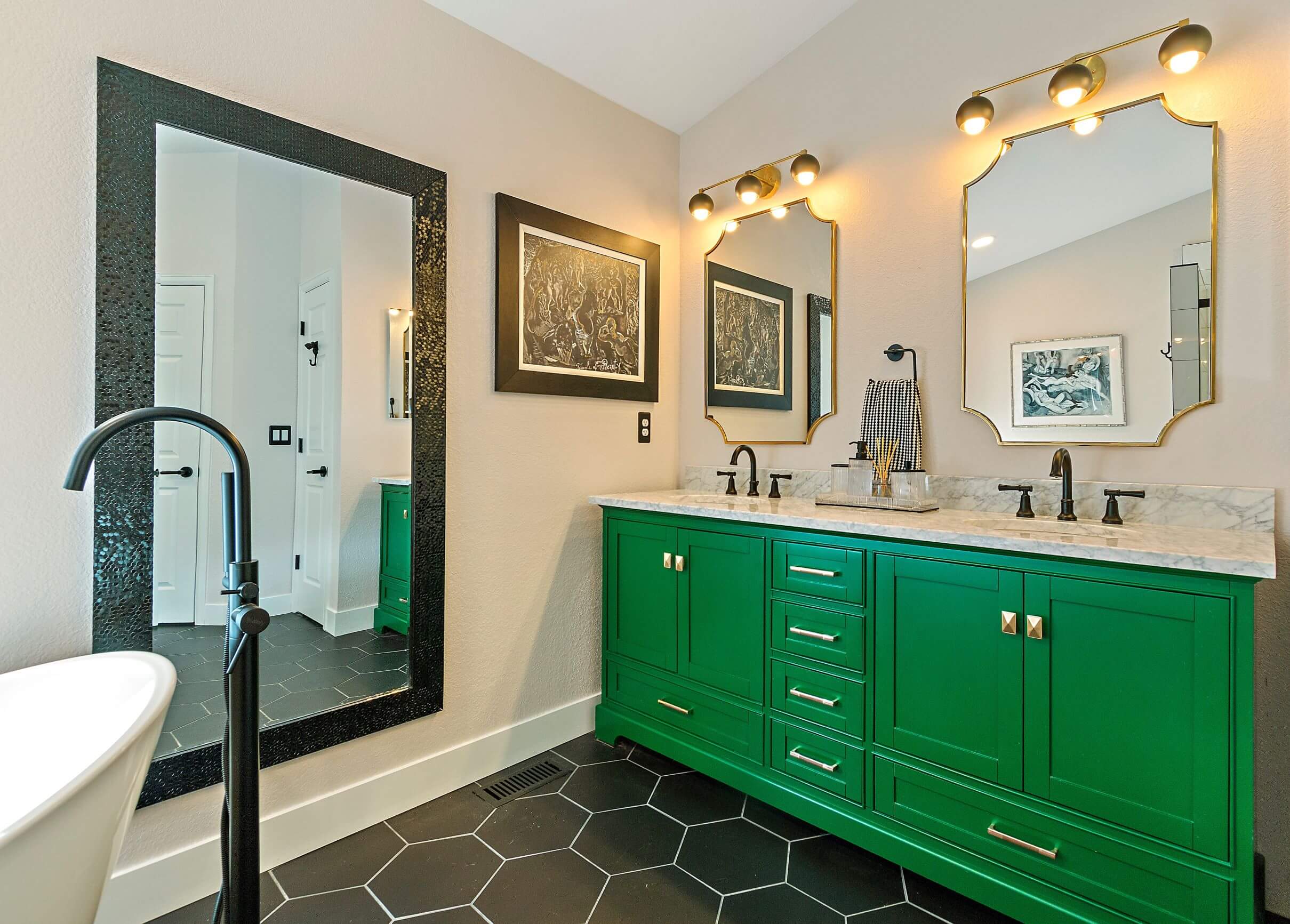
Take a look at the beautiful bathroom transformation we recently completed. This bathroom has a lot of custom touches and the vanity adds a fun pop of color to the room! The homeowners love their new space and the remodel gives the room a real sleek and modern look. This project turned out great!
Read More
-
Basement & Patio Finish, Arvada CO
Posted on October 29 2020
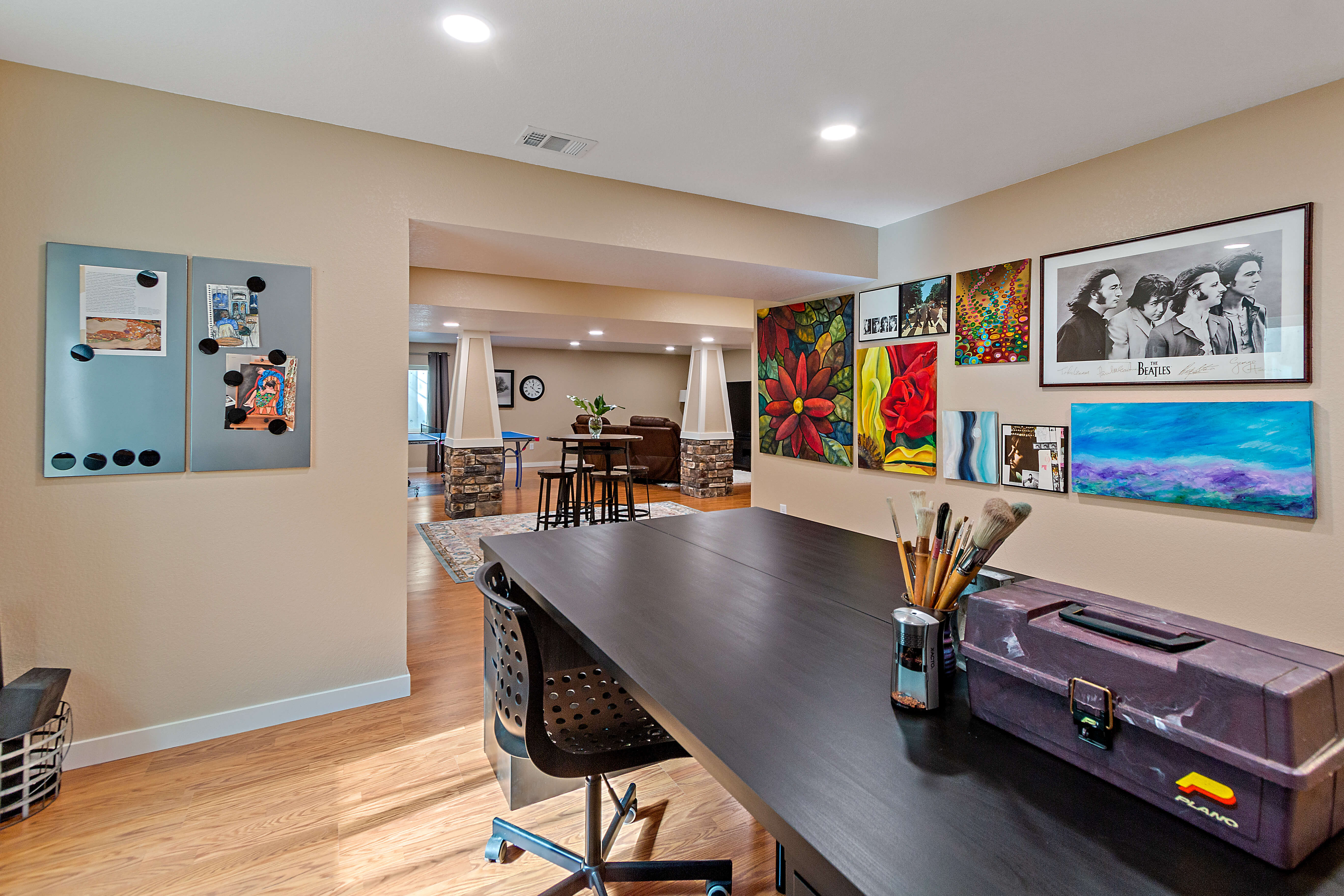
Take a look at this beautiful basement we recently completed in Arvada, CO. The space features an art studio, ping-pong game area and a great entertainment space complete with a snack/beverage island. In addition to the basement finish, we added a large concrete patio and wood pergola in the backyard. This space will be great for entertaining, summer barbeques, and for the kids to play.
Read More
-
Kitchen Remodel
Posted on February 11 2020
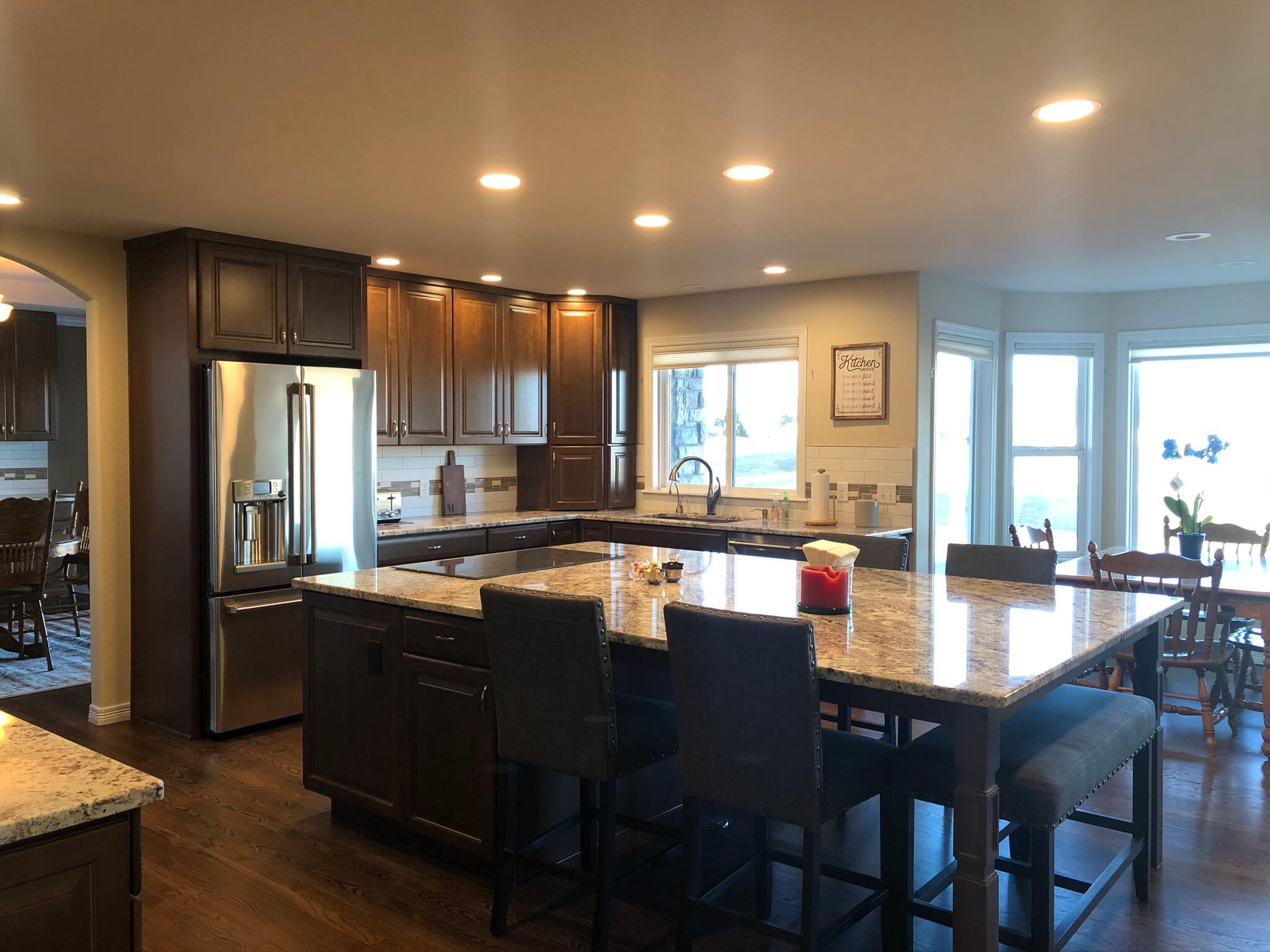
Fall in love with this timeless kitchen remodel! Our designer worked closely with the homeowner to bring their vision to life by adding new appliances with new cabinets that includes appliance garages for the smaller devices they use daily and replace the existing corner pantry with a more functional storage space. Since they do a lot of entertaining, we expanded their island from a small angled multi-tier to one large island to seat six.
As their vision became a reality they added in a buffet station in the dining room. Since it is a formal space, we added glass doors in the center as well as a ledgestone fireplace wall in the living room using the same glass cabinet doors in the dining to hide their electronics. The result is unity within three spaces and a timeless look.
Check out the transformation as these homeowner's realized their vision. Expect More with Baker Builders.
Read More
-
Brighton Custom Home
Posted on November 08 2019
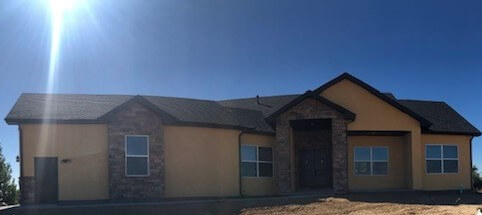
This Brighton custom home came out just beautiful! The homeowner's had a vision for a modern farmhouse style that included wood elements and dark hardware. They envisioned vaulted ceilings with beams in the dining and living room area, a large kitchen island, a double vanity master bathroom and many other stunning details. This home has a 3 car garage and is just under 2,500 sq ft on the main level with a full unfinished basement. We've incorporated some of our original renderings for areas of the home along with completed photos of that space. It's amazing to see the homeowner's dreams become a reality.
Read More
-
Kitchen, Bathroom & Laundry Room Remodels
Posted on September 20 2019
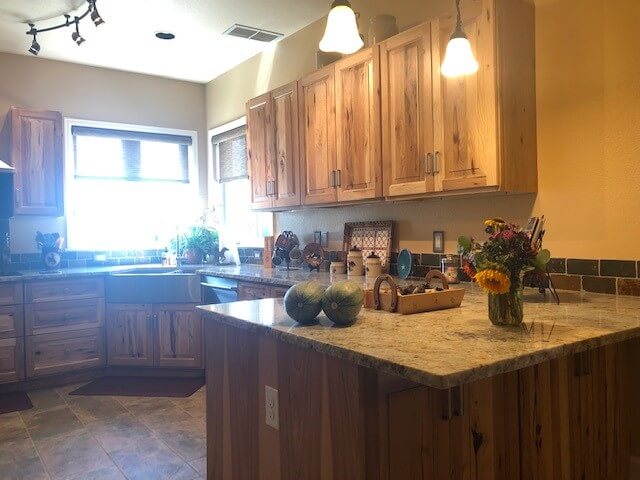
This project incorporated several rooms of the home and turned out beautifully. The project scope was to remodel the kitchen to include new cabinetry, appliances, floor and backsplash. A must have for this kitchen was the homeowner needed her sink to be relocated and she wanted a stainless steel corner farm house sink. With a lot of collaboration and skilled workmanship we were able to make that happen.
We also did updated cabinetry and backsplashes in the laundry room, guest bathroom and master bathroom. The design concept was to incorporate the colorful look of Colorado and bring that into the home while still being able to tie into existing finishes. We captured that concept by using rustic knotty alder cabinets in the kitchen and having a high variation slate as the backsplash. In the bathrooms, we chose a denim stain which worked with well with the slate in the guest bathroom as well as the travertine in the master bathroom.
Check out the before and after pictures from each of these amazing transformations.
Read More
-
Custom Home Build - Brighton, CO
Posted on May 22 2019
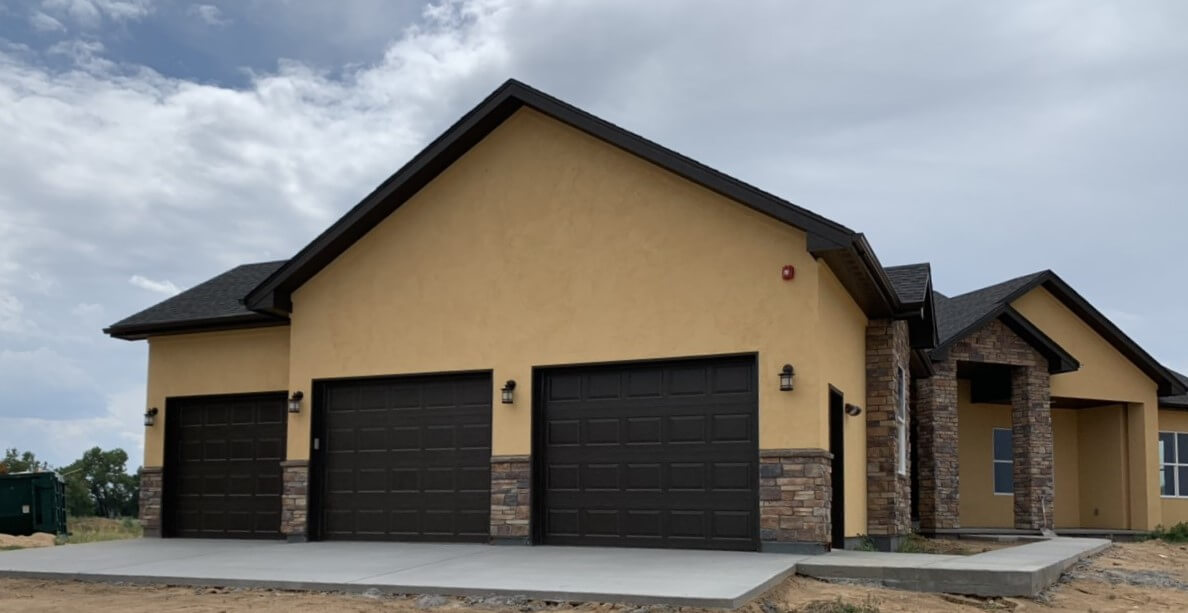
***UPDATE***
This house is on the home stretch and receiving it's final personal touches. Check out some of the beautiful features these homeowner's have chosen for their home.
We have been building a beautiful home in Brighton, Colorado and we're excited to share how this home build is going. The homeowner's had a vision and were excited to have it become a reality. They expressed a desire to have a modern farmhouse style that included wood elements and dark hardware. They envisioned vaulted ceilings with beams in the dining and living room area, a large kitchen island, a double vanity master bathroom and many other stunning details. This home has a 3 car garage and will be just under 2,500 sq ft on the main level with a full unfinished basement when it's all said done. Take a look at how this home is coming along and we look forward to sharing the rest of its progress and final photos once completed.
Read More
-
Bathroom Remodel: Frederick, Colorado
Posted on April 23 2018
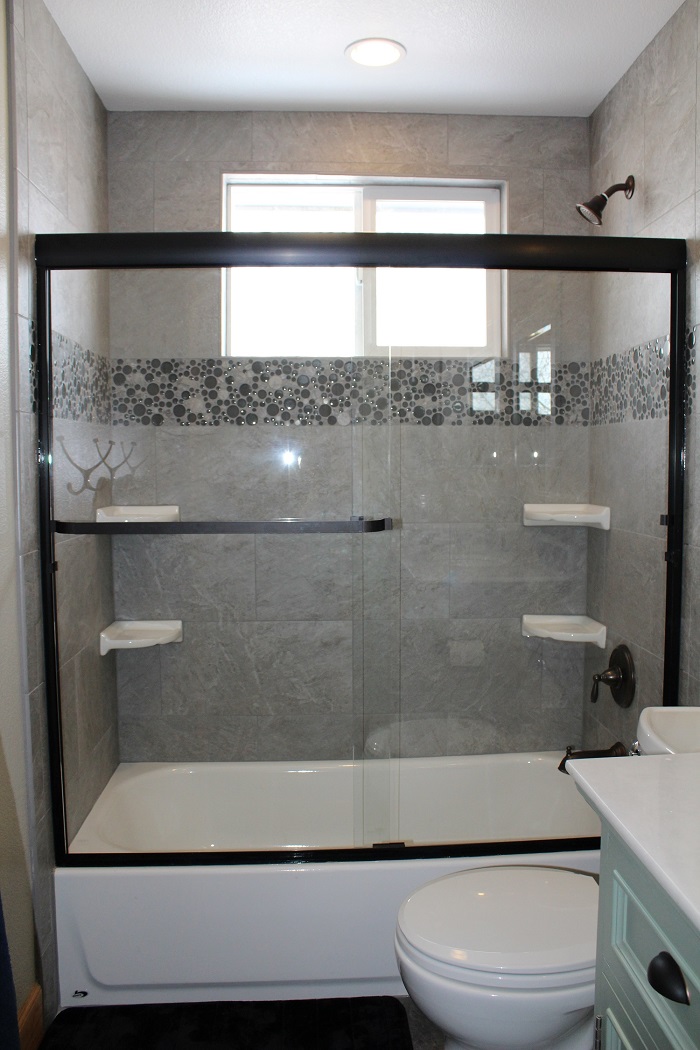
We recently completed a stunning bathroom remodel in Frederick, Colorado. The clients were looking to update the builder grade bathroom. They truly created a "wow" factor and were thrilled to see their choices come together so well. Take a look at these pictures of before, during and after the remodel.
Read More
-
Kitchen Remodel: Frederick, CO
Posted on February 21 2018
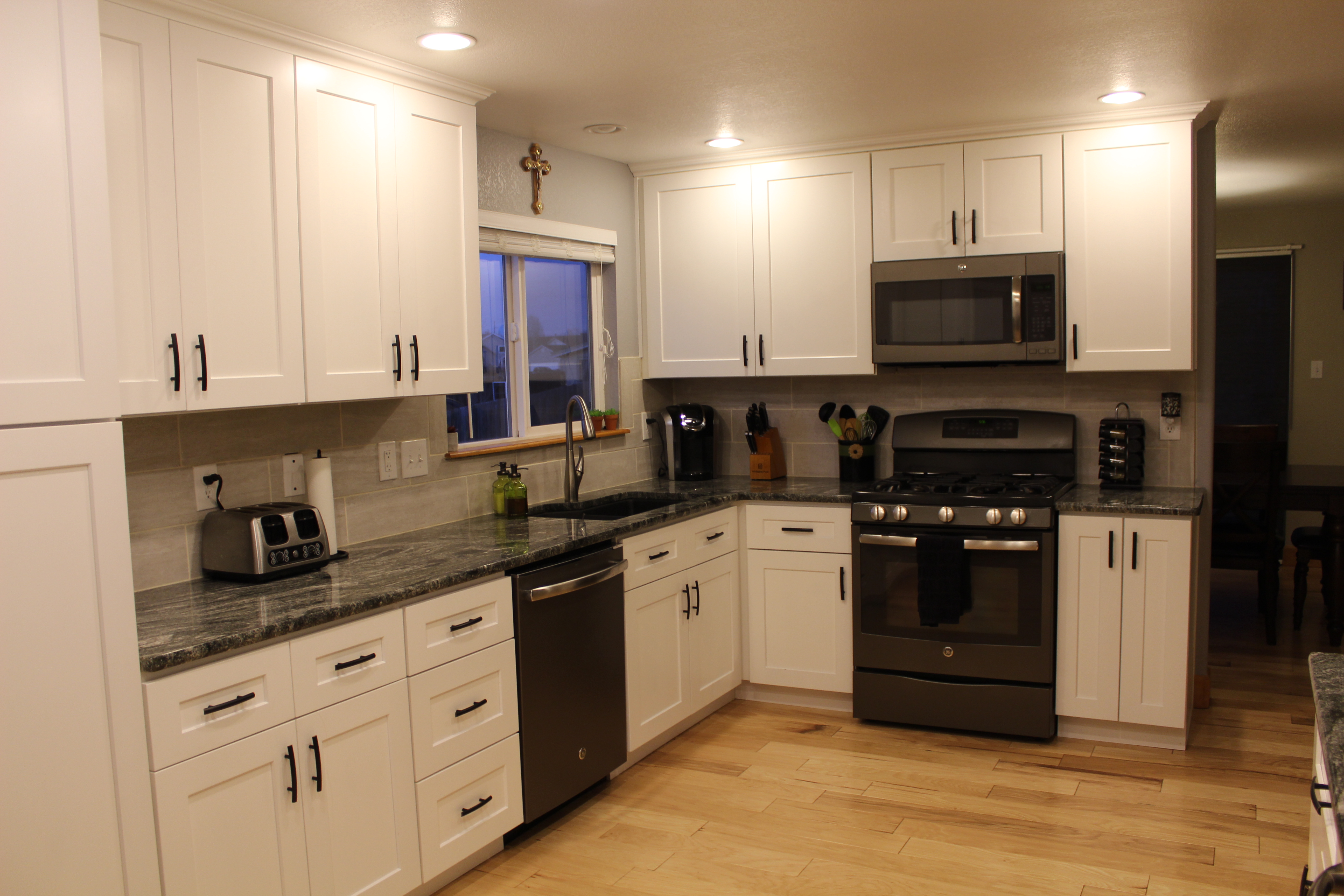
We recently completed a kitchen remodel in Frederick, Colorado. The initial photos were taken during demolition. The kitchen had oak cabinets with 4” x 4” tile countertops in a cream color. The homeowners were ready to update the look of the kitchen as well as make changes to the layout that would create more cabinet and countertop space. They also wanted to utilize the entire kitchen which was difficult to do with the current cabinet layout.
There were two primary elements to the client’s vision that we were able to make a reality with this remodel. They wanted to utilize the unused space above the cabinets with cabinets that extended to the ceiling. This allowed for crown molding to be installed and they also gained an extra shelf within their new cabinets. Another element was eliminating the current pantry closet. They added two large pantry cabinets to their layout and were able to put in a cabinet and countertop that will work great for serving up food and drink while entertaining.
The functionality of this kitchen was dramatically changed with the new cabinet layout. Our client’s love their new kitchen and the added storage they achieved with the changes. It has been transformed into a stunning, vibrant and elegant kitchen that they will enjoy for years to come.
Read More
Blog Search
Colorado General Contractors
We are a team that strives in providing our clients with the best general contracting experience available. Whether you are looking for a basement, a custom home, or a barn Baker Builders is here help bring your plans to life.
Tags
basement finish (1) Bathroom (1) custom home (1) expect more (2) Frederick (1) Frederick Colorado (1) game area (1) general construction (1) general contractor (1) home build (1) home construction (1) home gym (1) home theater (1) Kitchen Remodel (1) man cave (1) office space (1) Remodel (2) residential construction (1) Shower Door (1) wet bar (1) workout room (1)